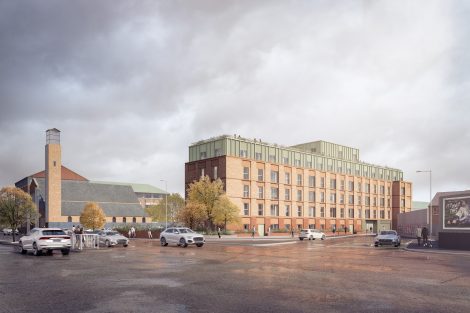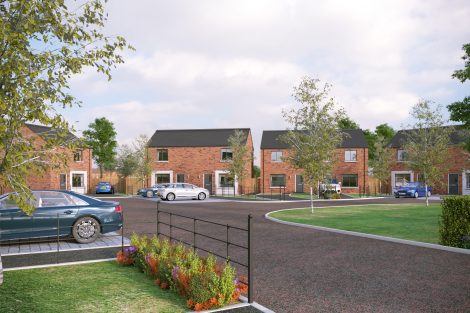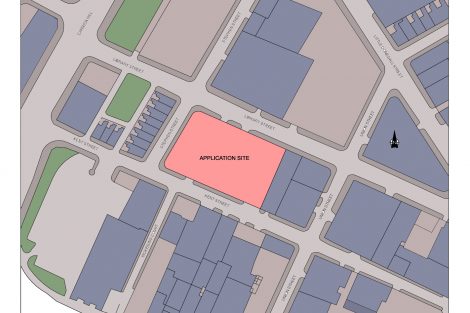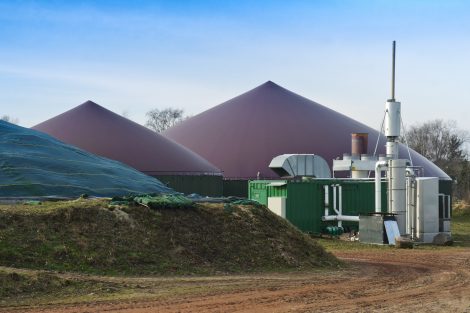- Jobling Planning +Environment Ltd
- Belfast 028 9590 4942 | Larne 028 2844 0206
Wilson St Residential
Proposed Residential Apartment Scheme at Wilson Street, Belfast
Welcome
Welcome to the Online Community Consultation about the proposal by Car Park Services Ltd to redevelop the former RJ Hall factory site at Wilson Street, Belfast. This Consultation relates to a prospective planning application that will seek permission to demolish the existing buildings and construct a new residential apartment scheme to provide a mix of private and social/ affordable homes in this area of Belfast.
We are currently consulting with the local community before an application is submitted to Belfast City Council next month. This purpose of this process is to explain to the proposal to the local community and to obtain feedback about the proposed development to help to inform the design process.
The method for this Consultation includes this online website and an in-person Public Exhibition, as listed below:
Date: Wednesday 16th August 2023
Time: Drop in any time between 3pm to 7pm
Location: Assembly Buildings Conference Centre, 2-10, Fisherwick Place, Belfast BT1 6DW
We hope this will help inform the design process prior to the submission of the planning application later this year. Please take some time to browse the information on display and provide us with your thoughts via the Feedback Form below.
ABOUT OUR PROPOSAL
SITE LOCATION
This proposed development site is located at 1-4 Wilson Street, Belfast, BT13 2GA and it relates to former RJ Hall factory site, located to the west of Belfast city centre. The aerial image map extract below provides an outline of the site in red and views of the existing buildings are included below.
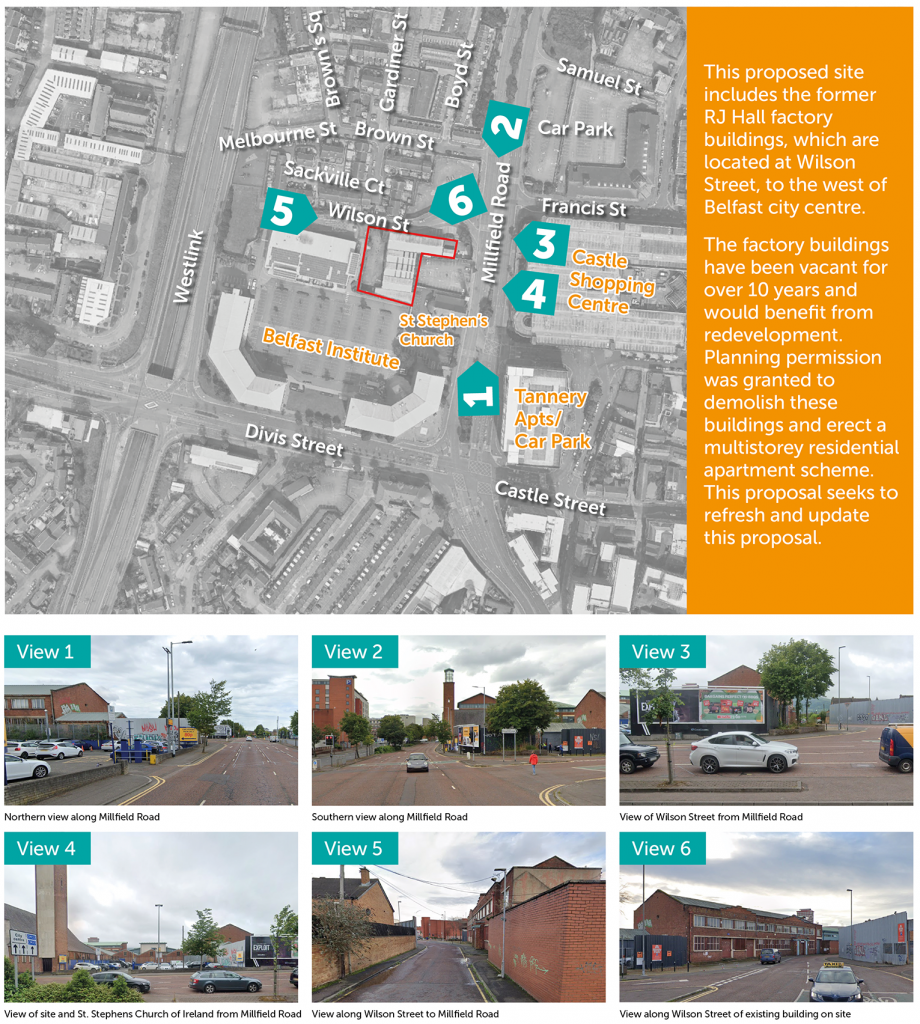
The site is located immediately between the Millfield Campus of the Belfast Metropolitan College to the south and west, St Stephen’s Church to the southeast, and the housing at Sackville Court and McIvor’s Place to the north.
This site is well located to provide new housing as Wilson Street is located off the main Millfield Road, which is one of the main routes through the city and offers the site good connections to the city centre, education and other business/ service uses. It is within close proximity of the existing Bus and Train station at Great Victoria Street and within a 10-minute walk to the new Transport Hub.
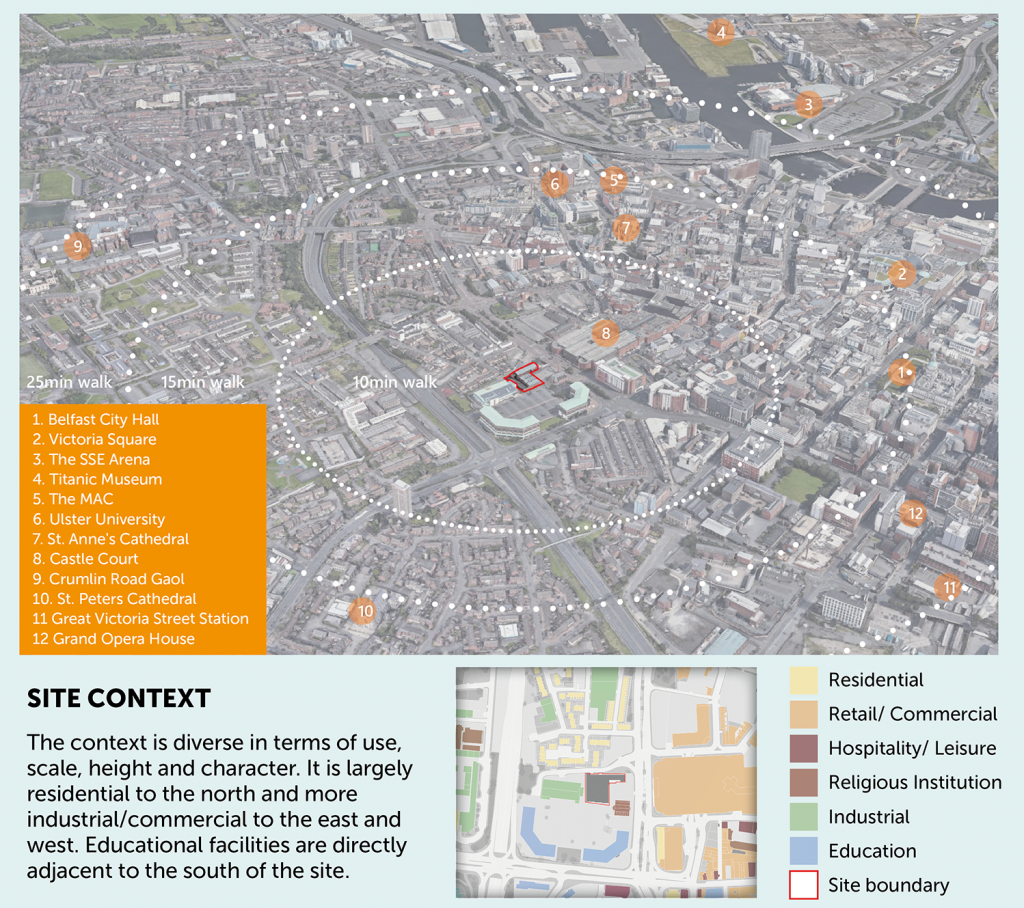
SITE DESCRIPTION
This site extends to 0.227 hectares of ‘brownfield’ land having last been used for industry. It is presently occupied by a 2-storey red brick office and factory building that was constructed c20th Century. This existing structure does not have any architectural merit or heritage significance.
The site abuts the Belfast Institute building to the south and the Grade B2 listed St Stephen’s Church is located to the southeast of the site.
The former RJ Hall factory buildings on this site have been vacant for a considerable period of time and therefore it would be beneficial to redevelop this for a meaningful use to contribute to the needs of the local community.
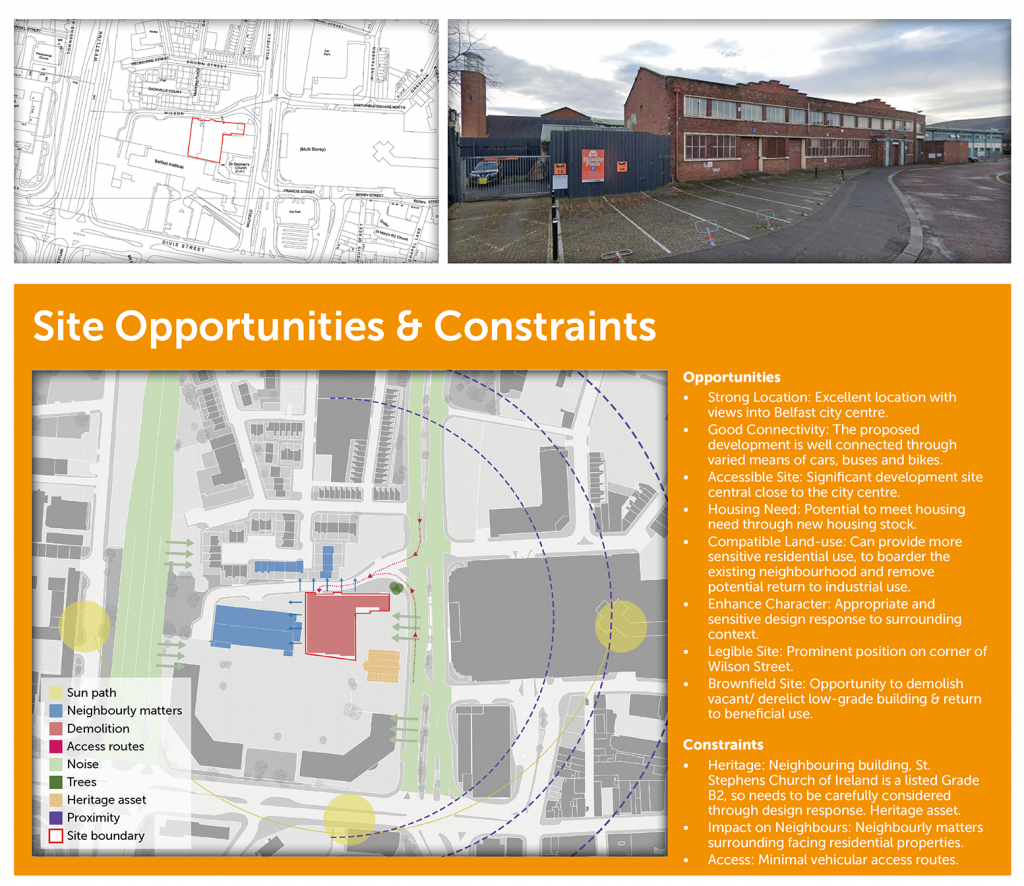
Planning permission was previously granted to demolish these buildings and erect a new multistorey residential apartment complex back in 2010.
| Ref No. | Development Description | Status |
| Z/2008/2021/O | Demolition of existing two storey building. Erection of new build 5 storey apartment development containing 44 apartments, with 33 car parking spaces at ground level. (Amended Description) | Permission Granted |
This current proposal will seek permission to update that scheme, with a new scheme which is designed to respond to the current needs of the city.
PLANNING POLICY CONTEXT
The relevant planning policy is contained in the Regional Development Strategy (RDS), Strategic Planning Policy Statement (SPPS), Planning Policy Statements (PPS), the Belfast Urban Area Plan (BUAP) and draft Belfast Metropolitan Area Plan (dBMAP) and the recently adopted Belfast Local Development Plan -Plan Strategy 2035 (LDP).
The proposed housing scheme has been designed in accordance with the recently adopted Belfast City Council Local Development Plan Strategy, in particular policies:
Policy HOU1: Accommodating new homes
Policy HOU2: Windfall housing
Policy HOU4: Density of residential development
Policy HOU7: Adaptable and accessible accommodation
Policy DES1: Principles of urban design
Policy RD1: New residential developments
Policy OS3: Ancillary open space
WHAT’S PROPOSED
PROPOSAL DESCRIPTION
This proposal seeks to redevelop the vacant ‘brownfield’ site, comprising the former RJ Hall factory site at Wilson Street, Belfast to provide a multistorey apartment building.The proposal is described as:
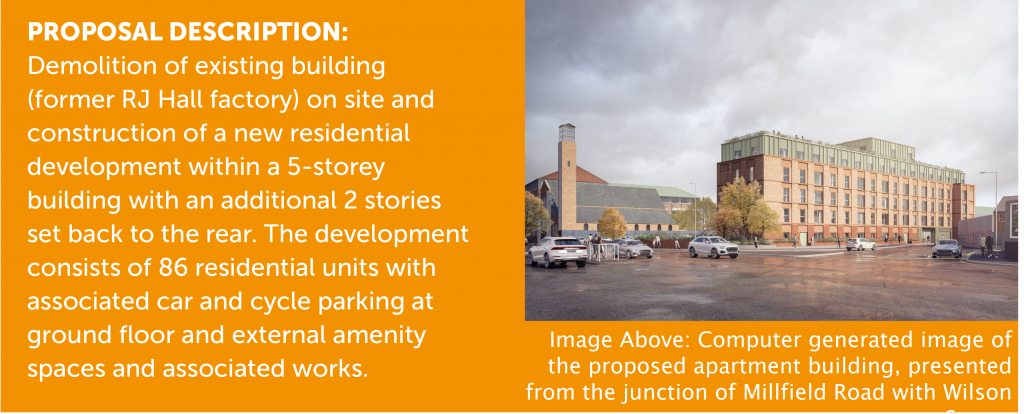
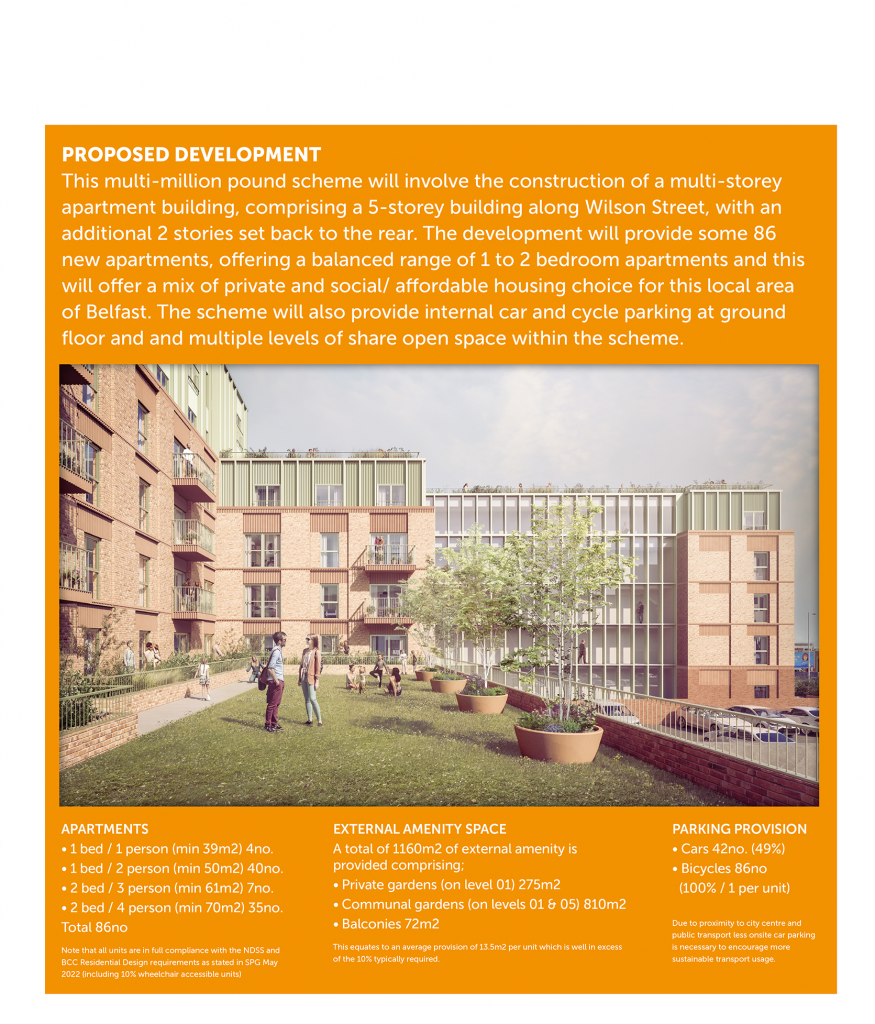
It is envisaged the development will provide a balanced range of 2 to 4 bedroom apartments and this will offer a mix of private and social/ affordable housing choice for this local area of Belfast.
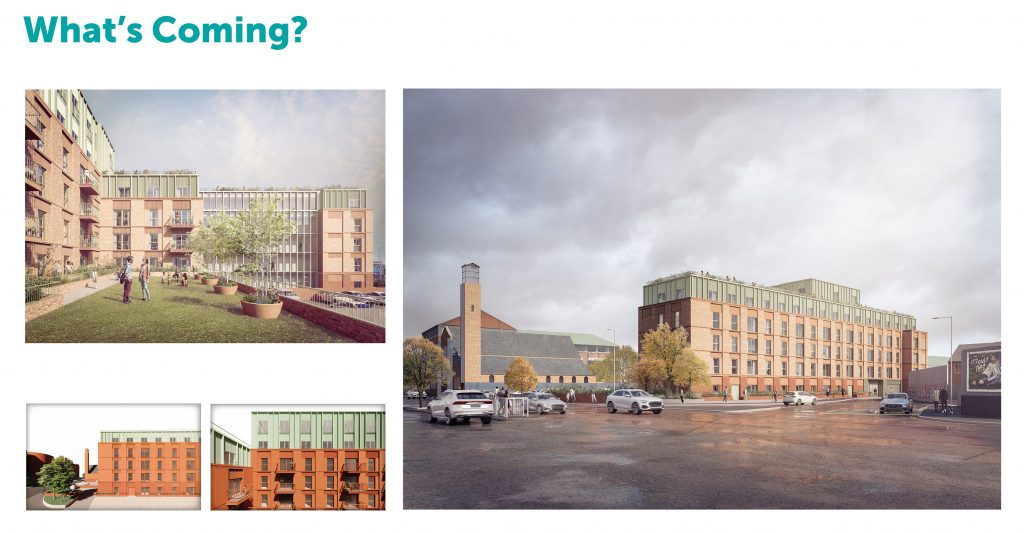
CONCEPT PROPOSAL:
The design of the proposed building, including the layout, height, appearance/ finishes and arrangement of the apartments has been influenced by a detailed appraisal of the local context as detailed below. The intention is to create a landmark building, which will both enhance the character of this area, whilst respecting the existing development around the site. In particular great care and attention has been given to the adjacent St Stephen’s Church, the housing to the north and the Belfast Met complex to the south.
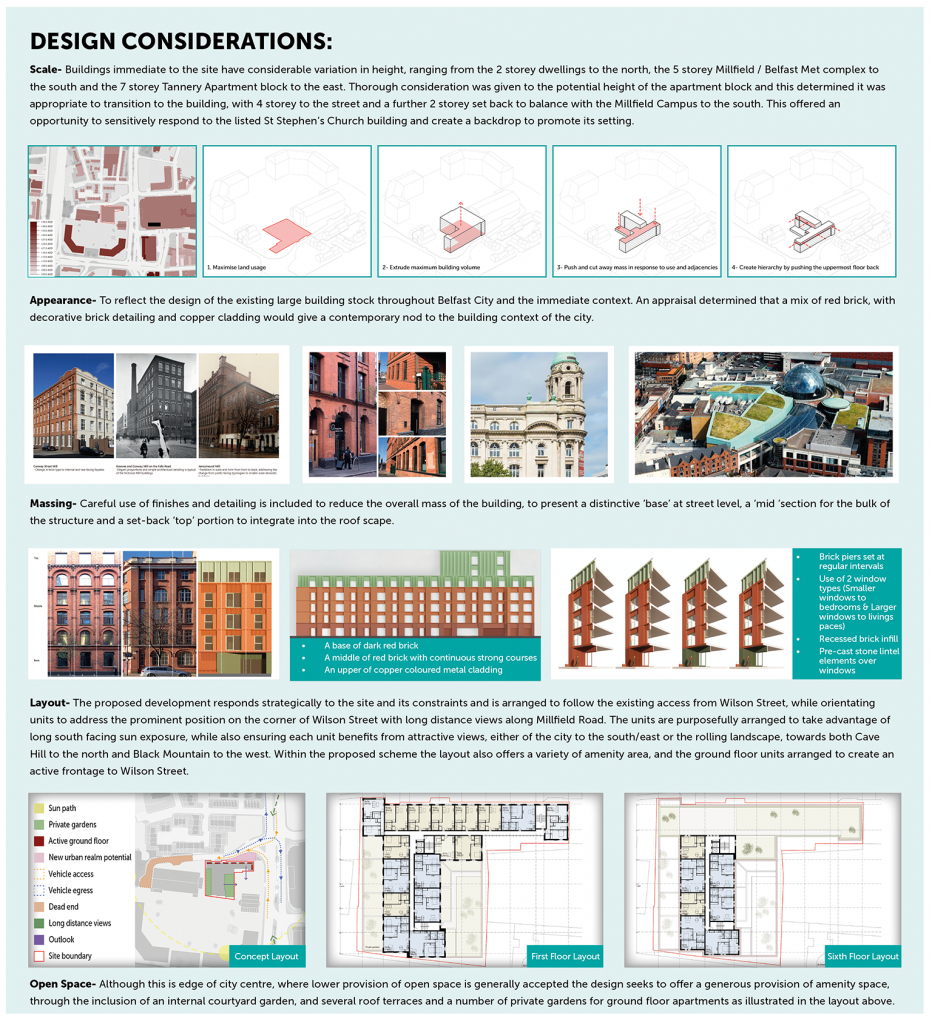
PROPOSED PLANS
Click the links below to view the proposed plans:
Click HERE to view Proposed Elevations
Click HERE to view Proposed Floor Plans _1
Click HERE to view Proposed Floor Plans_2
Below are some more additional views of how the apartment building will look from various locations around the site:
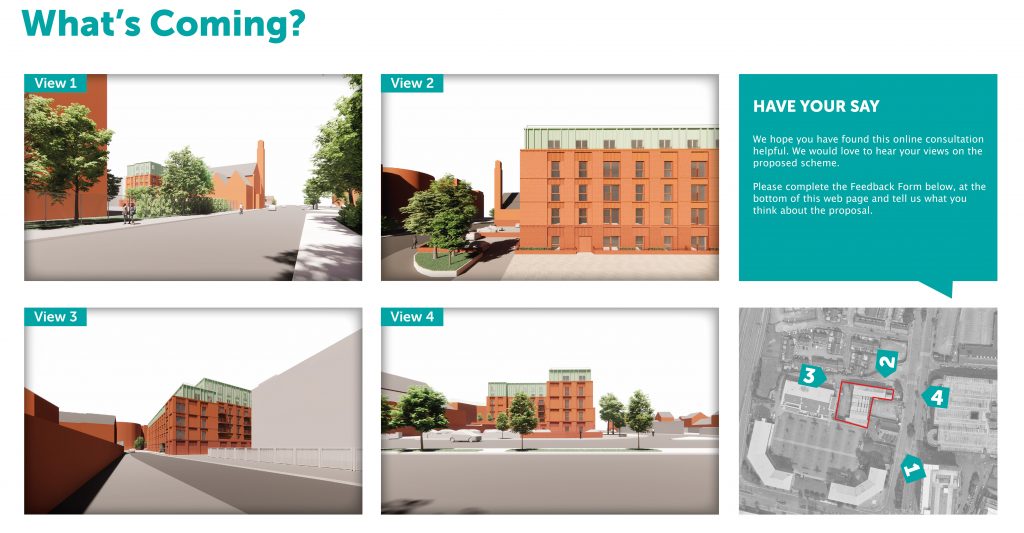
WHAT HAPPENS NEXT?
At the end of this Consultation period the applicant intends to submit this planning application to Belfast City Council. In the meantime we are keen to hear the views of the local community and are carrying out this Consultation to help inform the design process prior to submission of the planning application later this year.
In the meantime we are keen to hear the views of the local community. Please take a few moments to complete the consultation form by below:
FEEDBACK FORM
Thank you for taking time to view this Online Consultation. If you have any questions please get in touch by completing the Feedback Form above.
