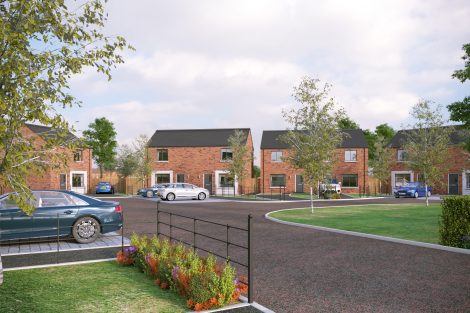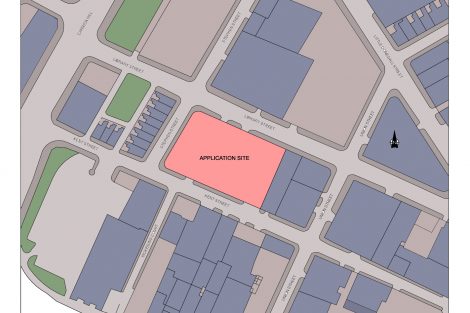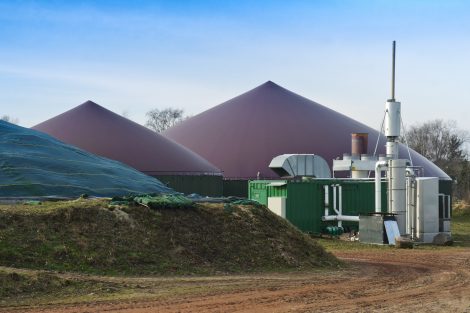- Jobling Planning +Environment Ltd
- Belfast 028 9590 4942 | Larne 028 2844 0206
Curlyhill
** THIS CONSULTATION HAS NOW CLOSED**
THE FOLLOWING CONTENT REMAINS FOR INFORMATION ONLY
Residential Development at Curlyhill Road, Strabane
Welcome
Welcome to the Online Community Consultation by Braidwater Limited in conjunction with APEX Housing Association in respect of a proposed residential development on lands at the former Convent Grammar School at Curlyhill Road, Strabane.
The purpose of this Online Consultation process is to engage with the local community about the proposed scheme for a new residential development. We hope this will help provide the local community with an understanding of the proposed scheme and we are hoping to hear some feedback, which in turn will help to inform the design process.
The applicant is currently consulting with the local community before an application is submitted to Derry City Strabane District Council later this year. This purpose of this process is to explain to the proposal to the local communityand to obtain feedback about the proposed development, which will help to inform the design process. The method for this Consultation includes this online website and an in-person Public Event that take the form of a ‘drop-in session’. The first Public Event was held back on December 2022 and during this event the design team received a range of comments from the local community. As a result of this feedback the applicant has subsequently made some amendments to the proposed layout and this website consultation has been updated to display these amended plans.
A second Public Event is now scheduled to take place on Thursday 3rd November 2022, where the revised plans will be displayed and members of the design team will be in attendance to answer any queries the local community may have in relation to these amendments. Details of the next Public Event are listed below:
Second Public Information Event on Thursday 3rd November 2022 from 4pm – 7pm at:
St Patrick’s Hall
Barrack Street
Strabane
BT82 8HD
We hope this will help inform the design process prior to the submission of the planning application later this year. Please take some time to browse the information on display and provide us with your thoughts via the Feedback Form further below.
ABOUT THE PROPOSAL
THE SITE
The site is located at the lands comprising former Convent Grammar School, on the southern side of Curlyhill Road, Strabane. The site includes the lands south of 8-10 Curlyhill Road, West of Nos. 1-8 Mount Carmel Heights, north of 19-23 Evishgrove Heights and South west of No. 40 Church view. The site extends to some 3.5 hectares as illustrated in the image below.
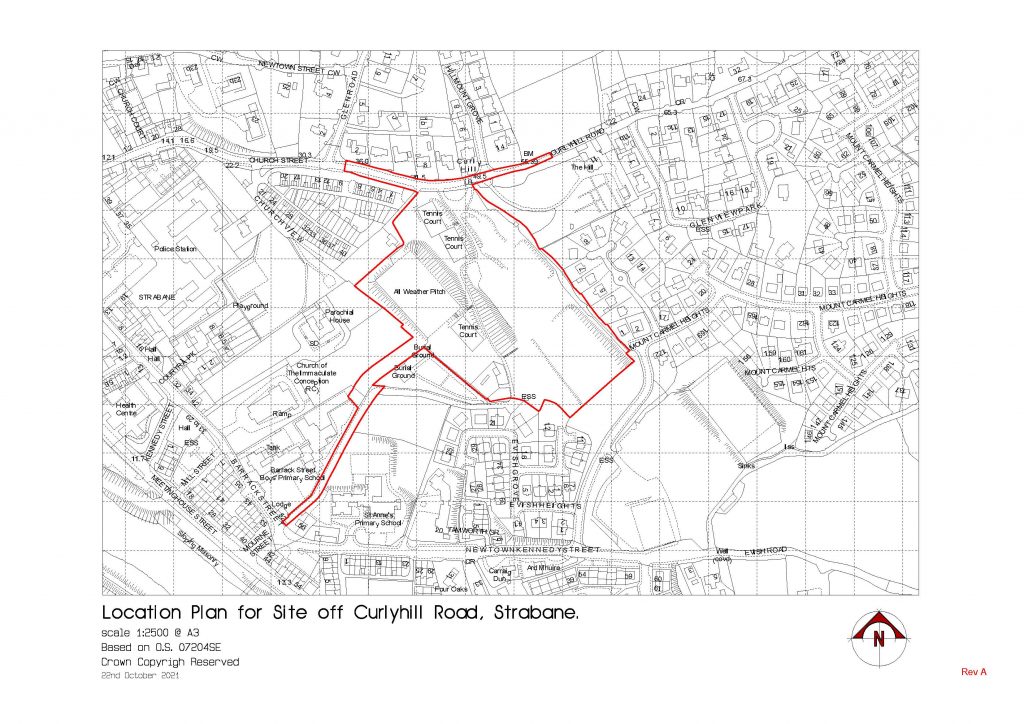
The site is largely brownfield owing to its former uses as a school. It is located within the settlement limits of Strabane and is surrounding by existing development. It is bound by residential development to the north, south, east and west;
• To the North is Curlyhill Road and beyond that is the Glen Road;
• To the East is Glenview Park and Mount Carmel Heights;
• To the South is Evish Grove;
• To the West is Church View and the grounds of the Church of Immaculate Conception; and,
• To the South West it borders St Catherine’s Primary school
• The land opens towards the south west, where it extends towards Mount Carmel Heights road.
The site comprises a mix of hardstand from the former school buildings and play pitches and grassed areas, interspersed with some mature tree areas.
The site topography slopes down in a south westerly direction, from the Curlyhill Road towards the Mount Carmel Heights. It benefits from some mature vegetation around part of its periphery and the development will seek to retain as much of this as possible. A number of the mature trees have Tree Preservation Orders and this will influence the site layout.
The Planning Context
The site is located within the town of Strabane and therefore falls within the remit of the Strabane Area Plan 1986 – 2001. While this is some 20 years past its notional end date the Strabane Area Plan remains the only published Plan for this area and therefore forms the planning context for this site.
Under the Strabane Area Plan the site is not within any specific designation, but is located within the designated Settlement Development Limit of Strabane. It has no specific land use zoning and instead is classified as ‘whiteland’ (i.e. an area of existing urban development land within the settlement limits not subject to any specific zoning).
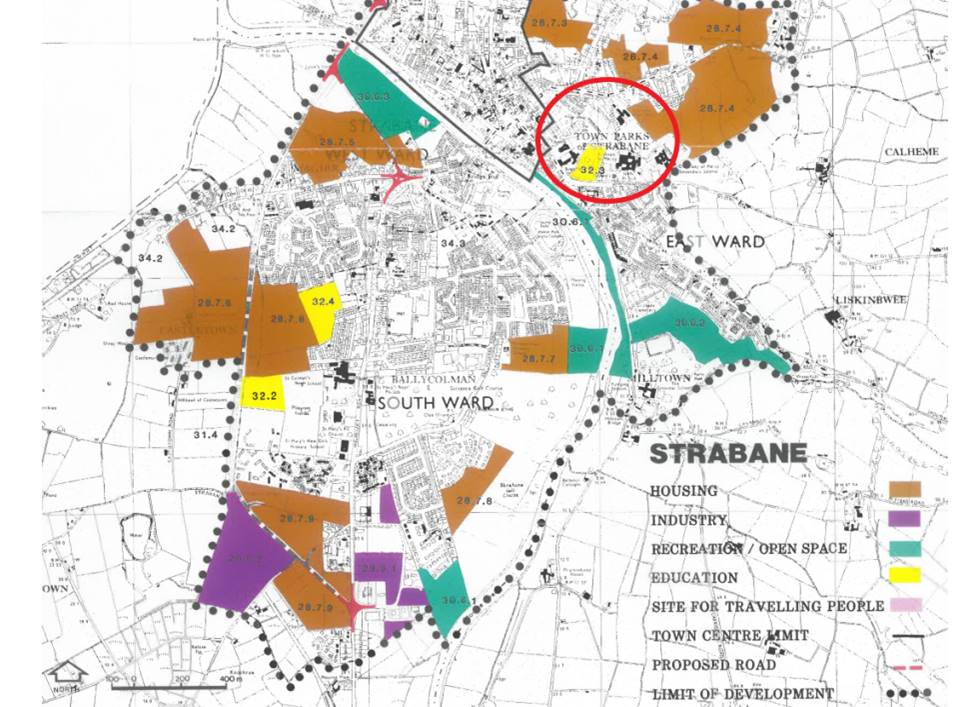
There is a general presumption in favour of appropriate development on whitelands. The plan indicates that a development proposal within whiteland will be considered on its own particular locational merits, in accordance with prevailing planning policies.
Click HERE to view background information about the Proposal
WHAT’S PROPOSED
This proposal seeks to redevelop these brownfield lands and former school grounds for housing and to retain areas of mature landscaping and woodland to integrate this into the open space for the proposed housing scheme. The scheme will provide around 100 units (to be confirmed through the iterative design process) and will include a mix of social/ affordable housing.
The proposed scheme is described as;
Proposed residential development, with ground works, landscaping access and other associated works
The image below provides a view of the proposed layout ( as amended November 2022):
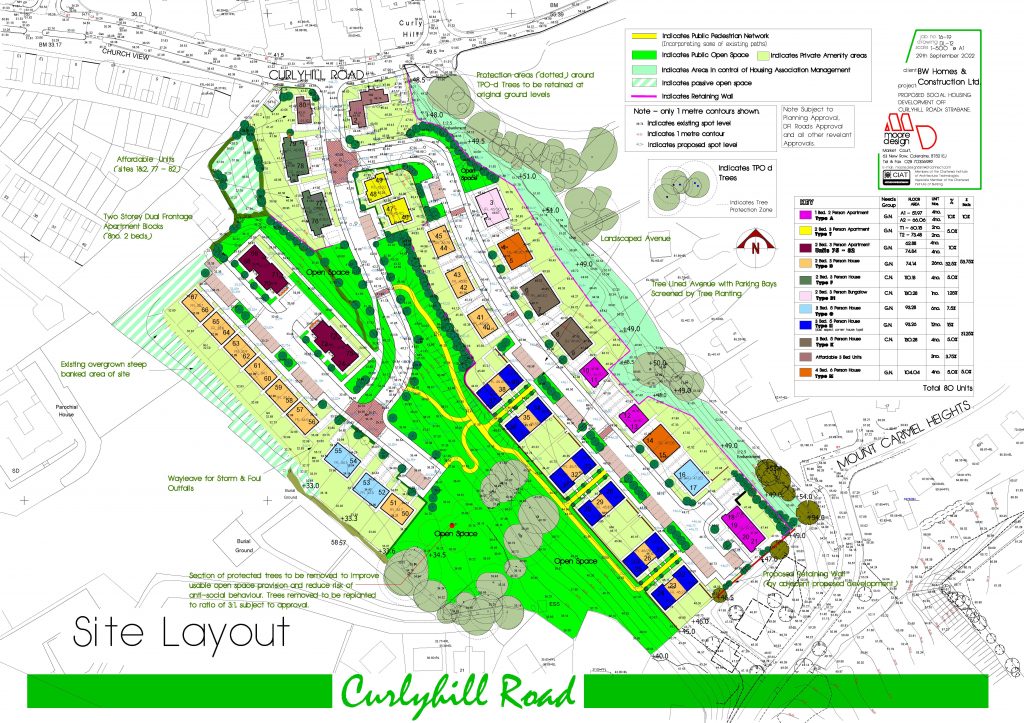
The proposal has been amended and the total number of houses has been redcued from around 100 units to 80 units, comprising a balanced range of semi-detached, townhouses, apartments, and accessible-living bungalows to provide a mix of 1-, 2- & 3- 4 bedroom homes to meet the housing need mix in this area. The scheme now includes private ( affordable) housing in the north of the site at the access point onto Curlyhill Road.
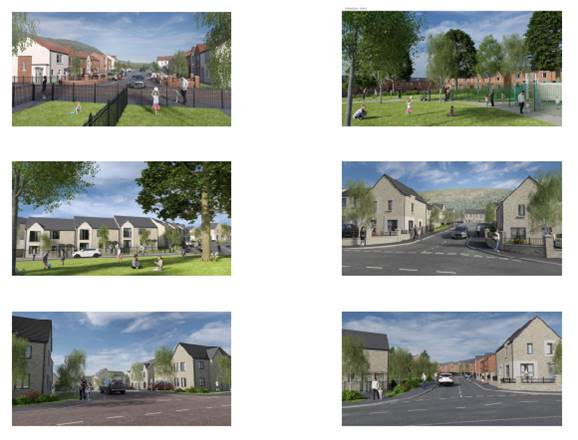
The Amended Proposed Plans can be viewed by clicking on the link below:
Click HERE to view Site Location and Amended Layout Plans
Click HERE to view proposed House Types and Cross Section Plans
The layout is designed to respond to the site topography and the immediate context of the site, and great care has been taken to respect the relationship with the neighbouring developments.
The main area of housing is on the brownfield areas of hard standing, forming the previous school and play pitches, while the vegetated lands are retained to provide the open space. The road way navigates through the site, with a series of minor roads accessed off the main road to reflect the site contours and to sensitively address the relationship with the adjoining residential areas.
The scheme is carefully designed to include landscaping and a substantial area of integrated open space to provide a quality environment for these new family homes.
The location and layout of the proposed open space has been designed to ensure the retention of the wooded areas, TPO trees and grassed slopes and will be overlooked by the housing to provide a sense of security. It will include amenity grasslands, wooded areas with walkways and a secure equipped play park. The new development seeks to provide an enhancement of the existing neighbourhood and to address the demand for housing in this part of the town.
Planning exists to serve all sectors of the community and it is anticipated that this proposal will provide a mix of tenure, including some aspects of social and affordable housing. The scheme will be owned and managed by APEX Housing Association and the housing mix will meet the housing need in this area.
Further Information about the proposed scheme can be viewed by clicking on the links below:
Click HERE to view further details about the amended Proposal
WHAT HAPPENS NEXT?
At the end of this Consultation period the applicant intends to submit this planning application to Derry City & Strabane District Council. In the meantime, we are keen to hear the views of the local community and are carrying out this Consultation to help inform the design process prior to submission of the planning application later this year.
We want to be a good neighbour and engage with local people in relation to this proposed development. We believe that feedback from local community is key to ensuring that this development meets the needs of the local area and enhances the local community. Please take a few moments to complete the consultation form below.
FEEDBACK FORM
** THIS CONSULTATION HAS NOW CLOSED**
We are no longer recieing feedback for this scheme.
Thank you for taking the time to visit our online consultation.
