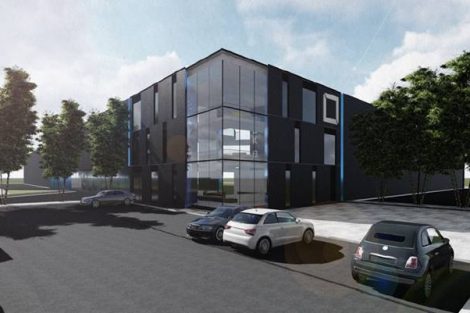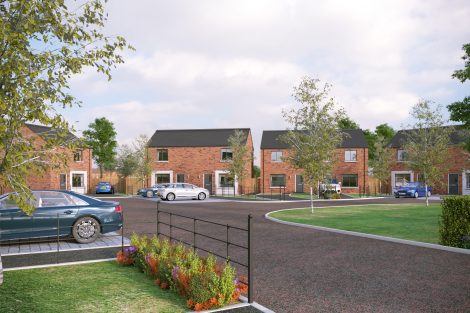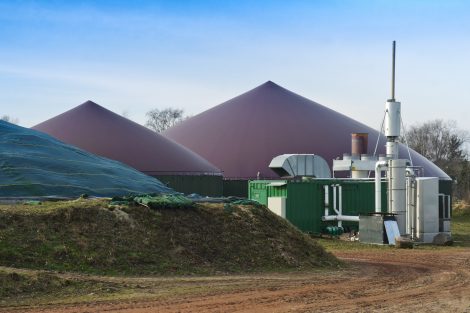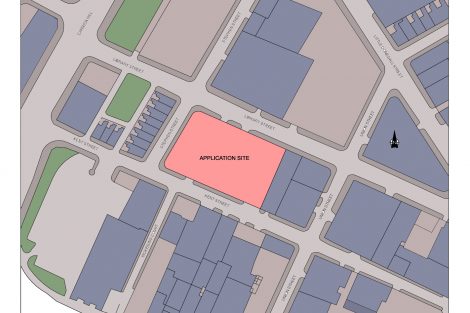- Jobling Planning +Environment Ltd
- Belfast 028 9590 4942 | Larne 028 2844 0206
BLKBOX
Proposed erection of a manufacturing warehouse/distribution unit at Global Business Park, Newtownabbey, BT36 5QA.
WELCOME
Welcome to the Online Community Consultation for our client BLK BOX, who are a leading manufacturer of specialised gym equipment. This Consultation relates to a proposal by BLKBOX to develop a manufacturing warehouse/distribution unit with associated offices and car parking within the existing Global Point Business Park in Newtownabbey.
We are consulting with the local community to obtain initial views on the proposed development and hope this will help inform the design process prior to the submission of the planning application later this year.
Please take some time to browse the information on display today and provide us with your thoughts via the Feedback Form below.
ABOUT THE PROPOSAL
BLK BOX are one of the U.K’s leading manufacturers of strength and conditioning equipment who specialise in the facility design and fit-out of world class training centres. The company has expanded substantially since its inception almost 10 years ago and is now seeking new facilities to accommodate its growing manufacturing business. This proposal is required to meet BLKBOX’s expansion needs and will cater for the company’s projected growth over the next 2- 5 years.
BLK BOX are intending to relocate from their existing manufacturing and warehouse facility at Titanic Quarter in Belfast to a new fit for purpose manufacturing facility at the Global Point Business Park at Newtownabbey. It is estimated this will have a construction value of over £5mn and the new facility will create around 100 new jobs over the next 3-5 years.
Site Location
The proposal relates to the lands within the Global Business Park, which is located east of the A8/Ballynure Road and north of the Ballyclare Road in Newtownabbey.
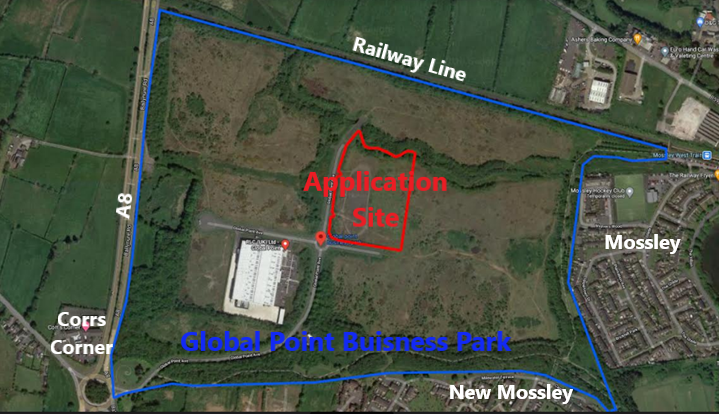
The proposal will develop an existing serviced plot within the Business Park and will be accessed through the existing road along Global Point Avenue.
Site Description
The Site is located within the centre of the existing Global Point Business Park and was specifically selected due to the planning status as a Business Park and due to it’s proximity to a strategic road network. The site and surrounding lands are zoned as ‘Land for Employment’ in the draft Belfast Metropolitan Area Plan (“BMAP”).
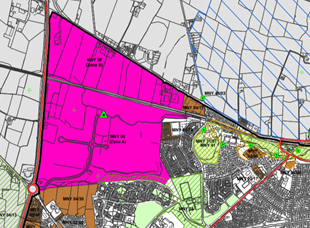
The Global Point Industrial Park was originally granted outline planning permission around 2010 and a subsequent permission was then granted to build 27 industrial buildings across the wider Global Point site in 2016 through Approval U/2014/0385/F. Only one building has been constructed on this site so far and it is located immediately south west of the proposed application site.
This proposal will partially supersede the previous permission for 27 buildings as it relates to several of the 27 plots.
As the Global Point Business Park is zoned for employment use and consequently there is a general presumption in favour of industrial developments.
What’s Proposed
The proposal is for a new manufacturing and warehouse facility with associated office space for the relocation of the BLKBOX headquarters.
The Design Concept uses inspiration from the applicant’s name and proposes a contemporary black box style building, that incorporates modern building materials and techniques to deliver a bespoke industrial and office building with contemporary clean lines. The proposal will create a singular building envelope, split up into 3 separate elements; manufacturing, storage and office space.
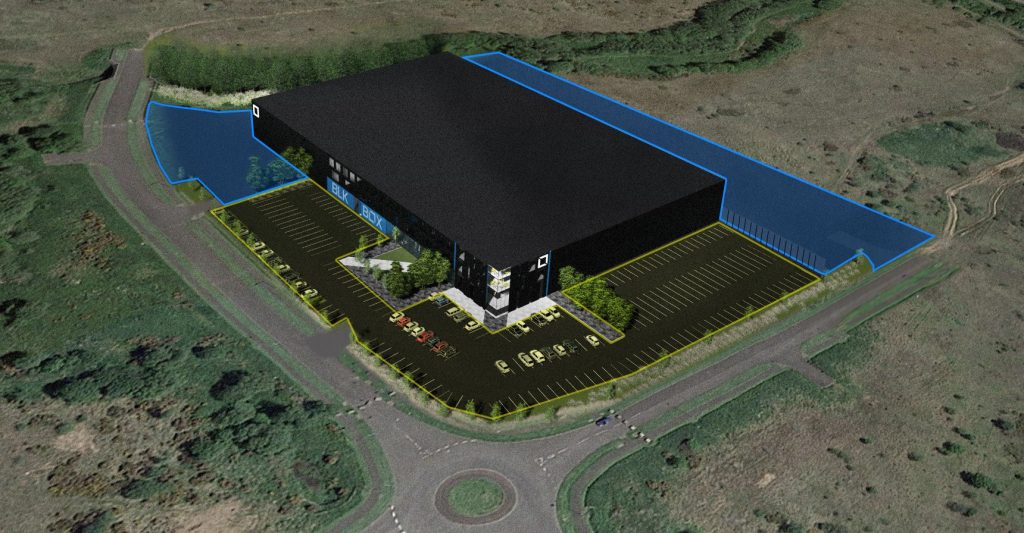
The new building will extend to around 10,000m² and will provide approximately 3,850m² of storage, 5,000m² of manufacturing & 3,500m² of office and associated services space which is spread over 3 floors.
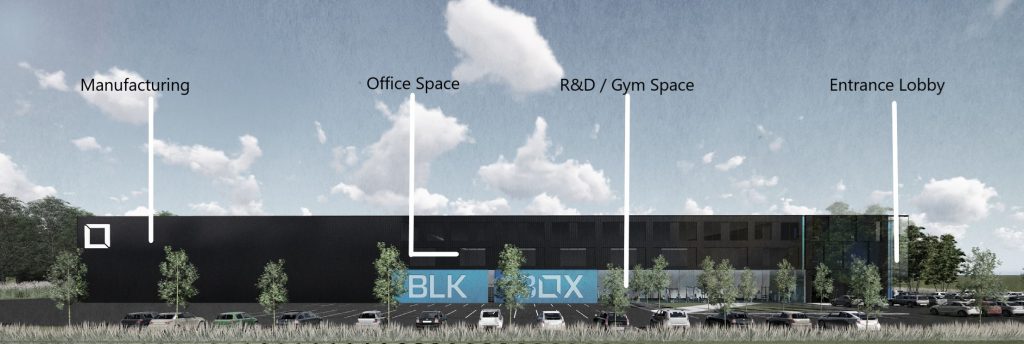
The external area around the building will be landscaped and will include associated staff and visitor car parking, circulation and service delivery areas and associated site works.
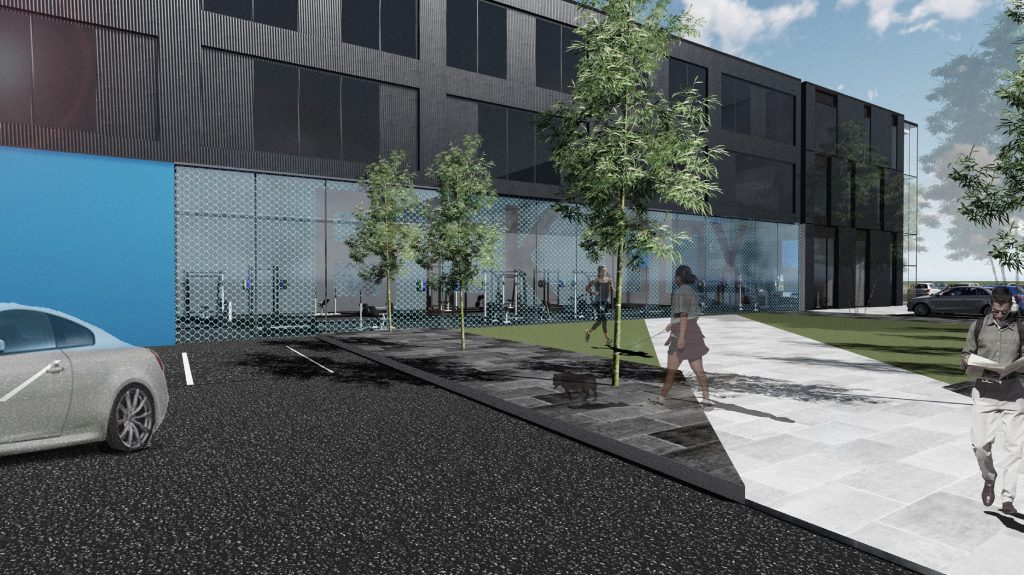
This will offer a high quality contemporary ‘black box’ design’ with external hard and soft landscaping to maximise the integration of this site into this Business Park.
Click the link below to view the proposed plans:
Click HERE to view Proposed Plans + Elevations
What Happens Next?
At the end of this Consultation period the applicant, BLK BOX, intends to submit this planning application to Antrim and Newtownabbey Borough Council. In the meantime we are keen to hear the views of the local community and are carrying out this Consultation to help inform the design process prior to submission of the planning application later this year.
We want to ensure that we are being a good neighbour and engage with people in relation to this proposed development. We are keen to hear your views on the proposed development, please take a few moments to complete the consultation form by clicking on the link below:
Thank you for taking time to view this Online Consultation. If you have any questions please get in touch by completing the Feedback Form below.
Feedback Form
Thank you for taking time to view this Online Consultation. If you have any questions please get in touch by completing the Feedback Form above.
